My Dream Primary Bathroom Design Plan
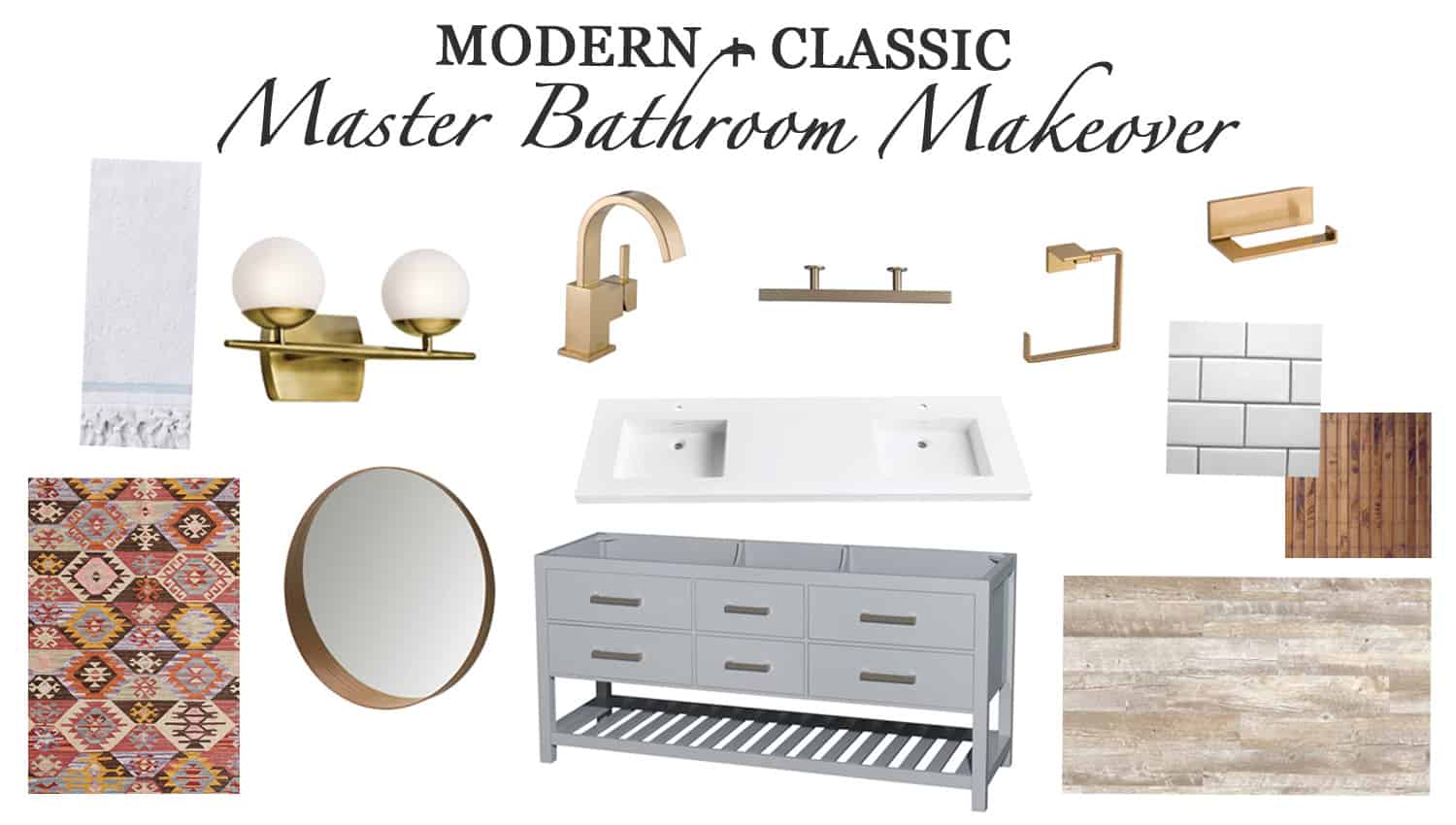
[show_shopthepost_widget id=”2407139″]
You guys! I’ve got bathroom renovations on the brain and if I could dream up a master bathroom design plan there are a few important elements that would be crucial: a navy or gray vanity, wood-look porcelain tiles, brass mirrors and fixtures…and even more brass. A shiplap accent wall and floor to ceiling subway tile are also essential to my dream design. And fun rug with a pop of color is the final touch.
I love the open design of this vanity, perfect for using a few cute baskets for storage. Wood-look tiles are great because they are affordable, low maintenance and if you pair them with modern accents they won’t look too rustic. Add style with modern brass fixtures but keep it classic with lots of subway tile! Then top it off with something vintage like a Kilim rug or Turkish tea towels!
I haven’t finalized any plans just yet but I wanted you to see the direction that I’m leaning towards and get some feedback. For some reason I haven’t really asked you guys your opinions too often and I think that should change! Please tell me what you love or hate about the design. I promise you won’t hurt my feelings :)
Thanks so much for reading and let me know if you want to see more design boards! I don’t know about you but I find them super helpful when I’m working on a space. I’ll let you in on a secret…I always create a personal design board any time I’m working on a room makeover or renovation! I hope they are helpful for you too!
Cheers and happy Thursday!


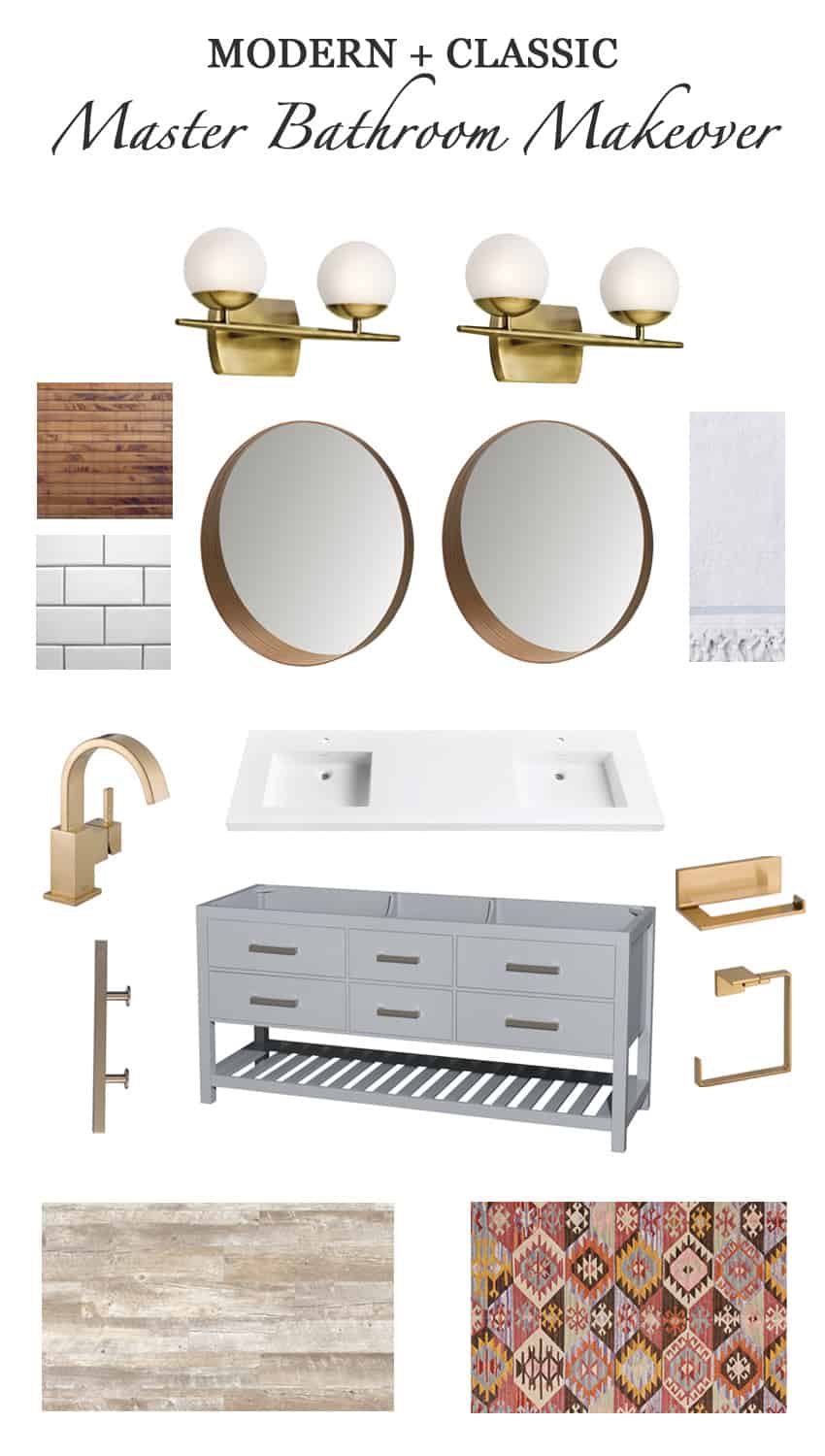
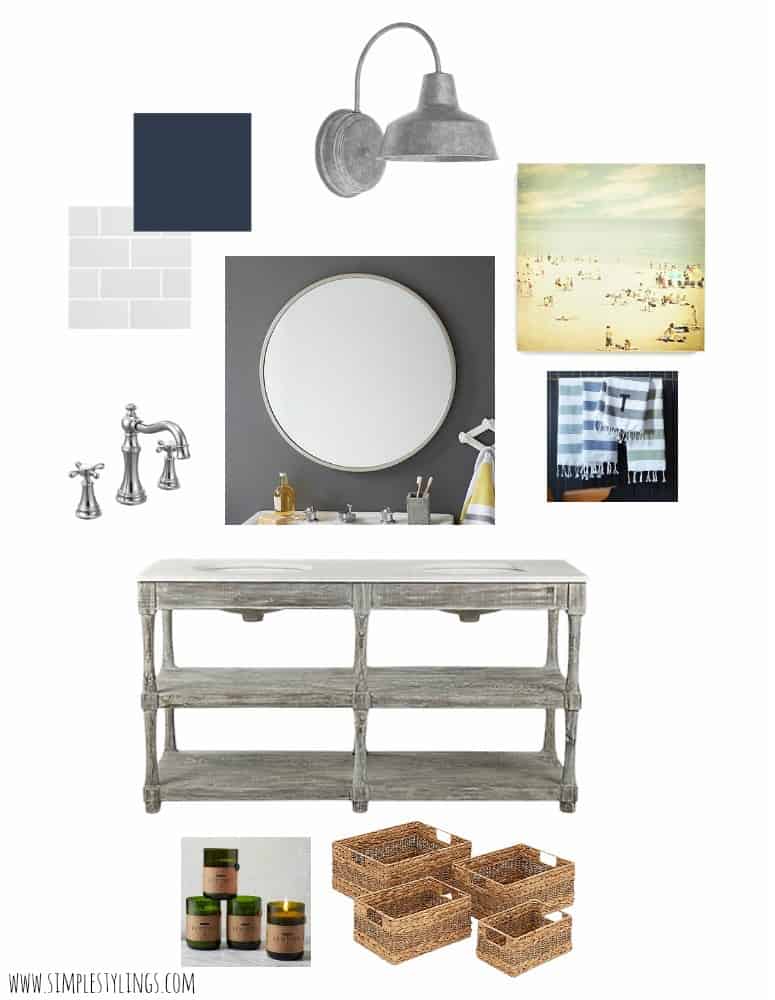
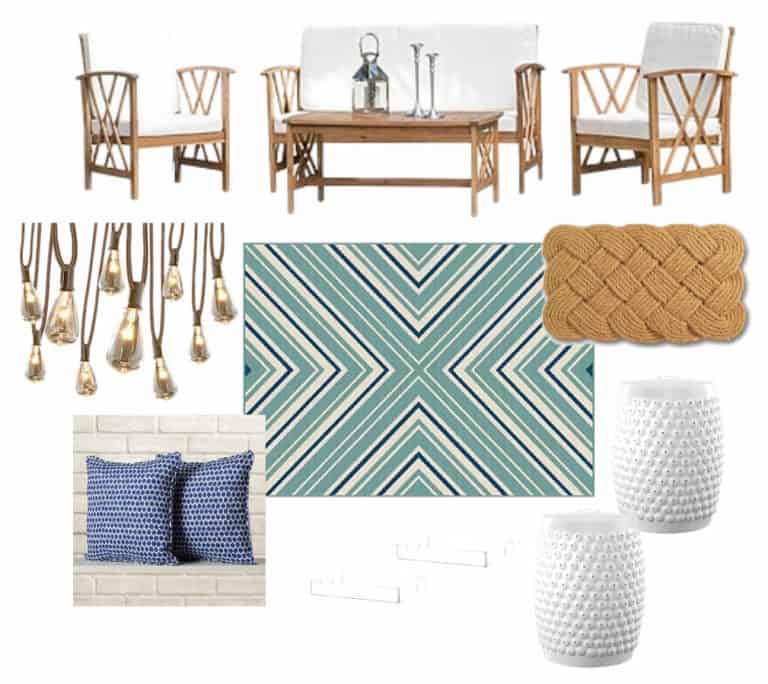
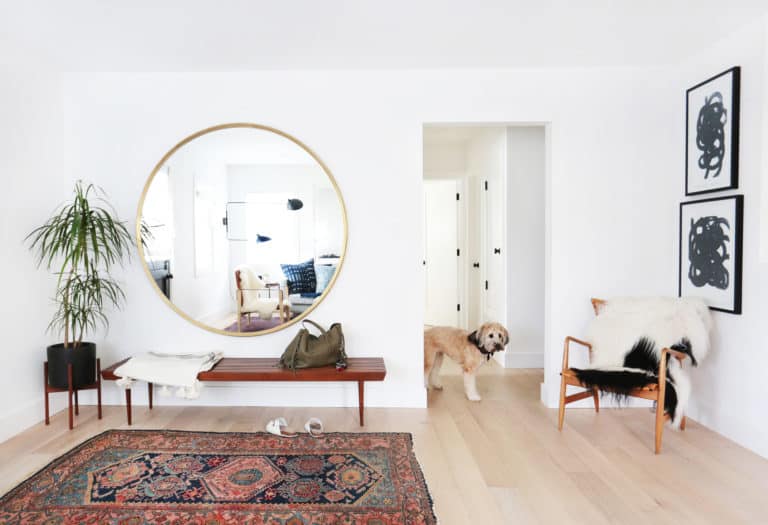
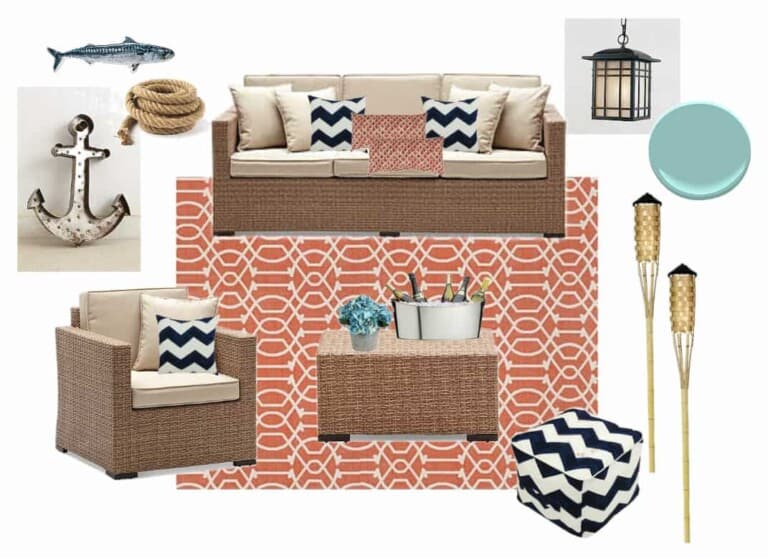
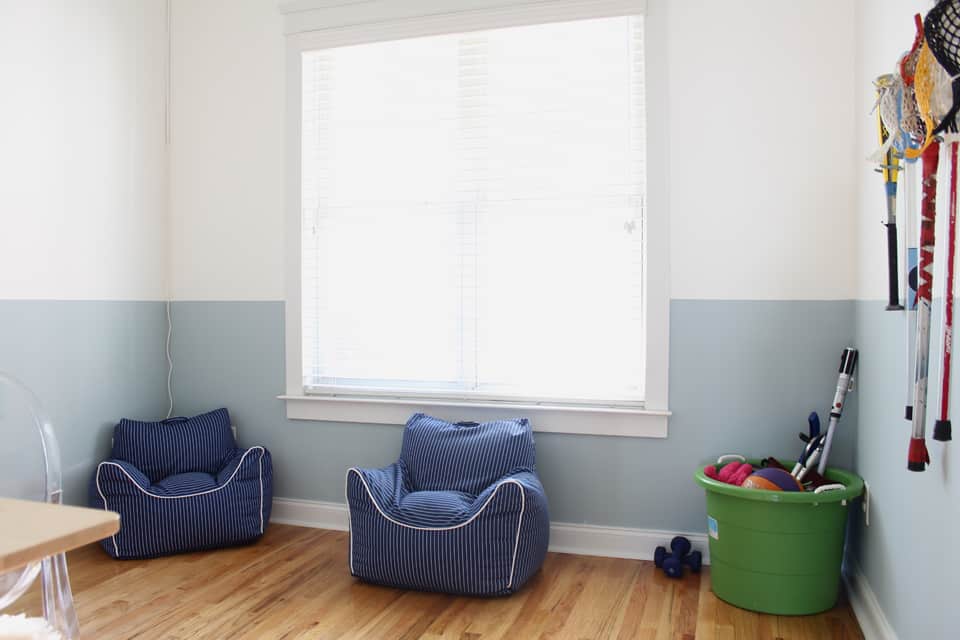
Sign me up! I love this so much!!!!
Thanks so much Heloise! Hope you are well!
I love to see a design board. I am curious what software you use to create them? Did you teach yourself how to create them or is there a great tutorial somewhere? Thanks!
Thanks so much Kelly! I used to use Olioboards which is really easy but I recently graduated to photoshop. I’m definitely still an amateur though! :)